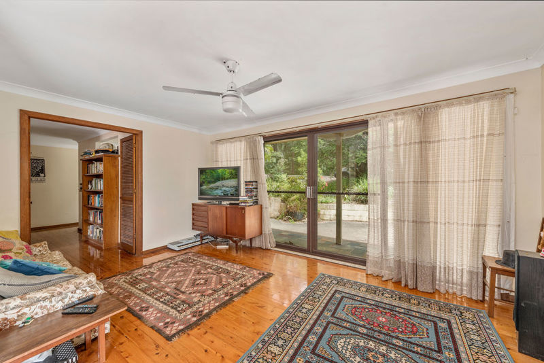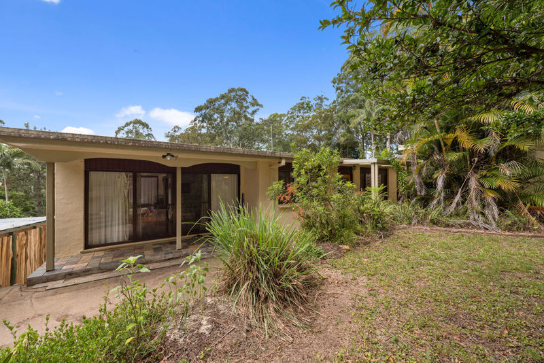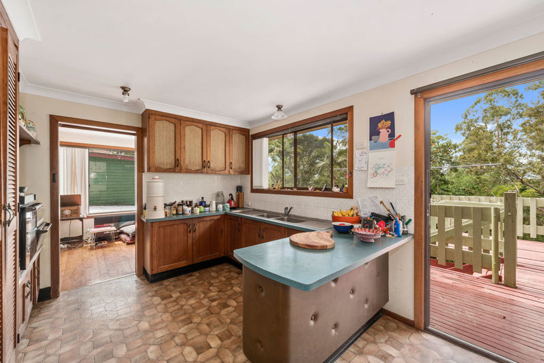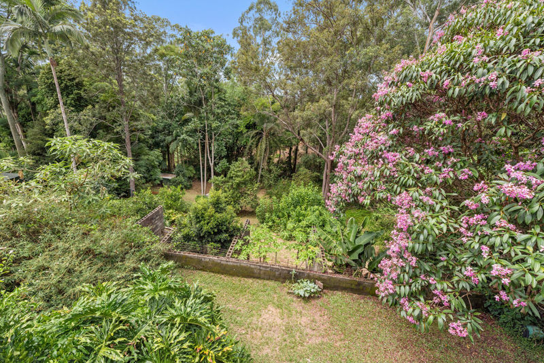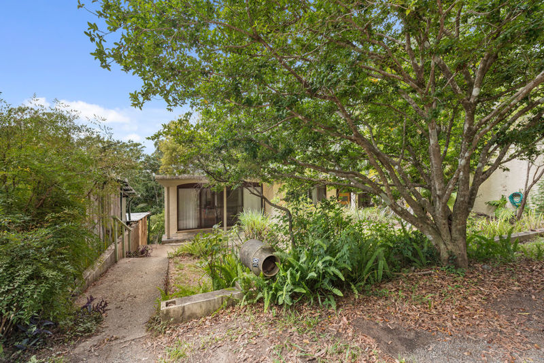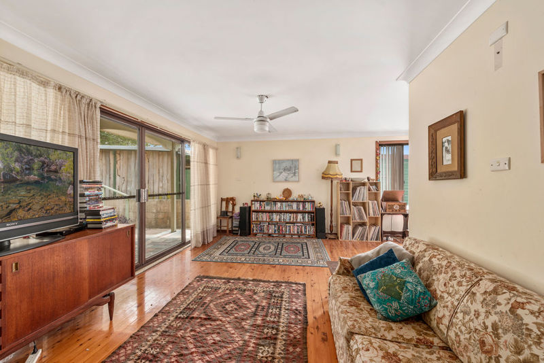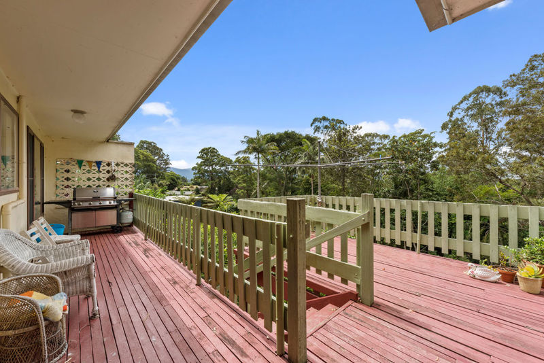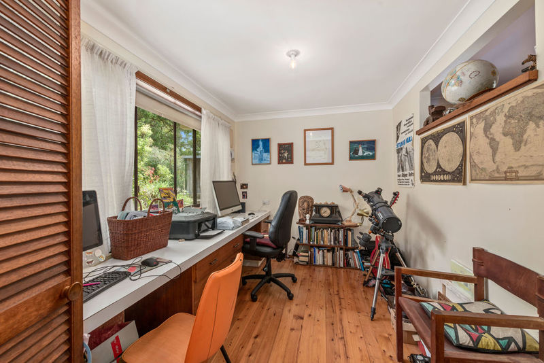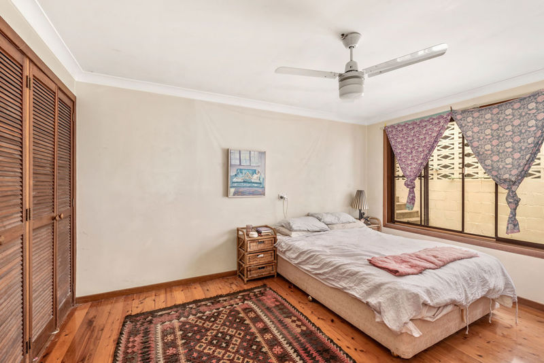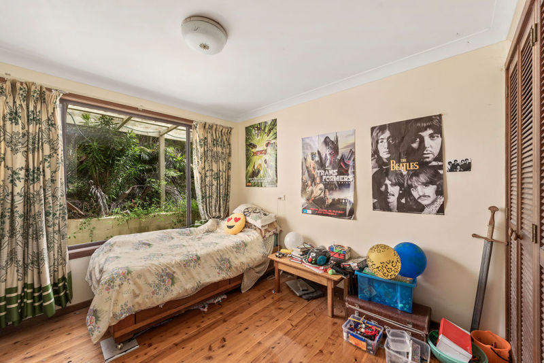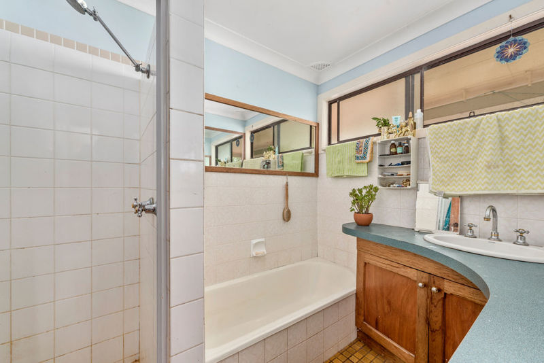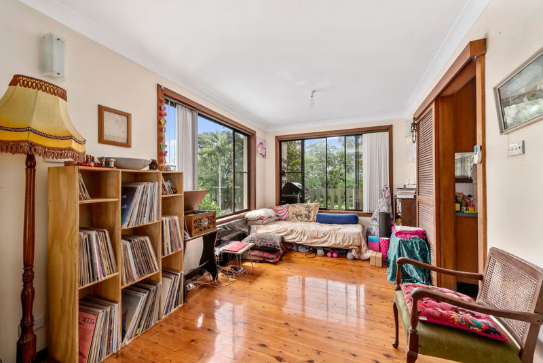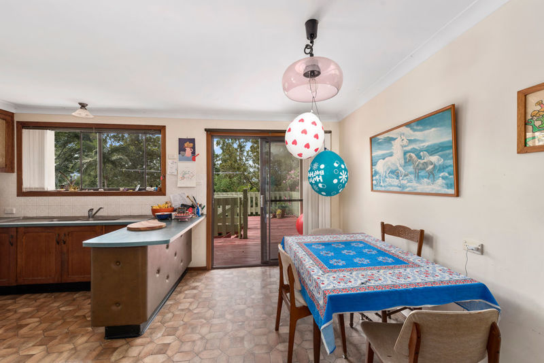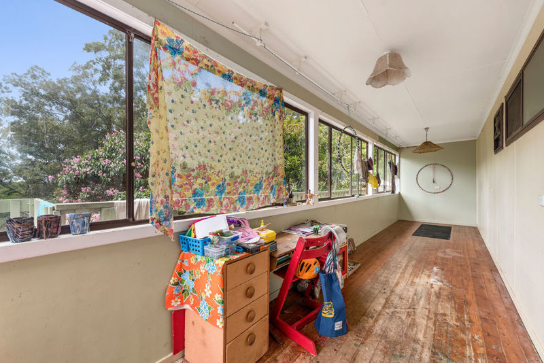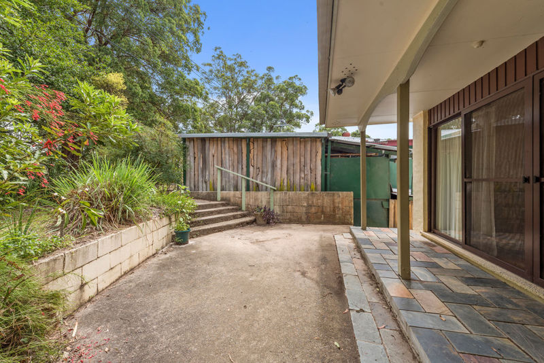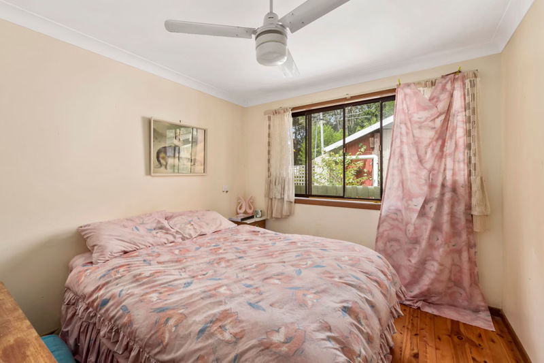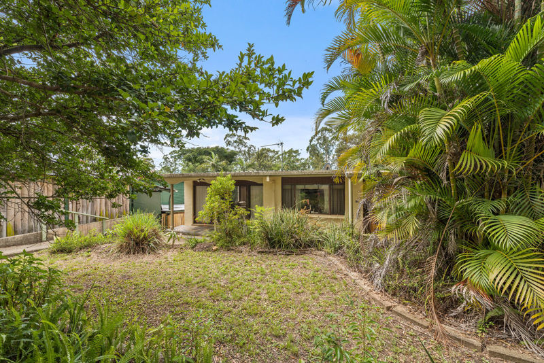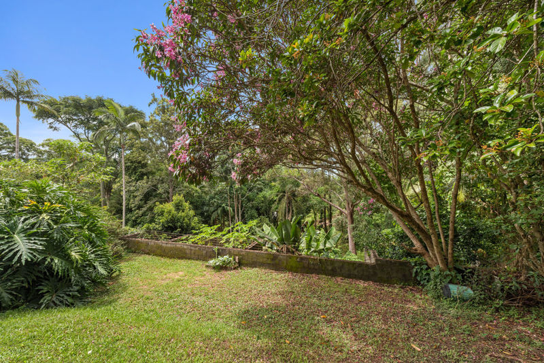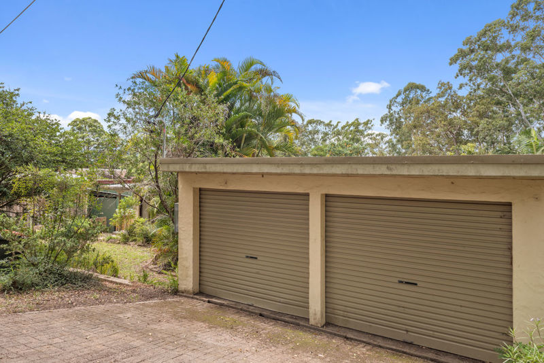30 Hill Street, Bellingen
| Property Features | |
| Property ID | 19719845 |
| Bedrooms | 3 |
| Bathrooms | 1 |
| Garage | 2 |
| Land Size | 1612 m2 |
| Rates | $1735.99 |
| Built In Robes | Yes |
| Study | Yes |
Inspection Details
Inspect by appointment
Sold for $460,000
3 Bed 1 Bath 2 Car
Property ID: 19719845
Land Size: 1612 m2
Rates: $1735.99
Built In Robes: Yes
Study: Yes
House on the Hill
This lovely home enjoys one of Bellingen's best locations, located high in Hill Street & on a spacious 1612m2 block. It offers 3 bedrooms, 1 bathroom & separate double lock up garage. It's just 1.3km from the heart of Bellingen, but when you're here, you feel like you are in a world of your own. The kitchen comes with electric stove & oven, there is a full bathroom with separate bath & shower, & toilet. There are polished cypress pine timber floors throughout. All three bedrooms come with built-ins & there is a separate office. There is a large timber deck that overlooks the yard to the northeast & also a covered verandah at the front of the home, perfect spaces for relaxing & entertaining. There is plenty of space for veggies & fruit trees & ample undercover storage under the home.
Hill Street is one of Bellingen's favourites. It provides elevation and outlook, whilst still offering very close proximity to all that Bellingen has to offer.
The kitchen & dining room are open plan, there is a 4-burner electric cooktop, electric oven and double stainless-steel sink from where you can enjoy leafy views over the yard.
The bathroom offers separate shower and bath with hand basin and separate toilet.
The sunroom room is a pleasant spot, enjoying lovely morning sun and overlooks the yard perfect for a morning coffee.
Outside, there is plenty of space to play & for gardens. and the block has been terraced to provide a reasonably flat area to enjoy.
Under the house, you'll find plenty of undercover storage area.
Call to view at a time that suits you - Tennille Cardow 0458 218 563.
Information sheet available upon request - note all measurements in text and plans are approximate.
Agent Contact Details
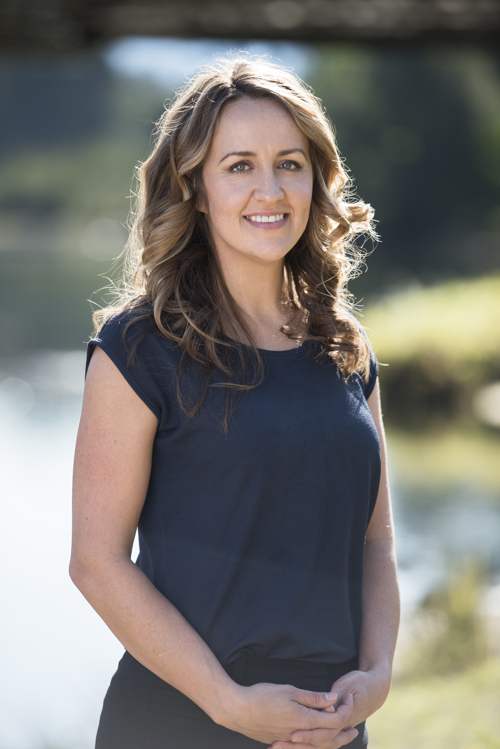
Property Location
- Floorplan
- Print Brochure
- Email a Friend
- Vendor Login

